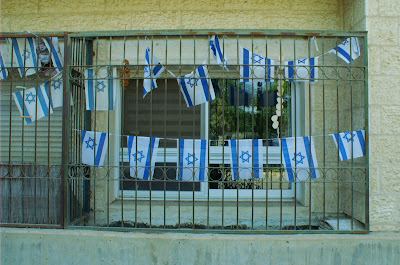Urban is about nature of activities and this is the next step to developing any of the schemes emerging from the studio work. To think about the qualities of patches of development. What characterises ones on hill and those in valley. How do we design to leave possibility of future development. Which area it to be central with concentrated activities?
The discussion circulated between the strengths of grid and the strengths of routs following the topography. But urban is not about the form: formal urbanism, informal urbanism are both urbanisms. Do we design large colours of Joe Santiago between the protected spaces of the site or do we play with the confetti of size of the grid? It is a good theoretical dilemma but has little to do with the project, with its life. If a master plan is an organism, what organs do you have in it! Lets imagine function, imagine together the dynamics of the site. Think of the sun, the shade, the spaces to feel cool (3 to 1 sun ration, 1 m wide space requires 3 mitres high buildings to its side to get the shade here). Fill the projects with imagination, more than formal imagination!


The outcome of the studio needn't be a masterplan, the exercises on both ends of the studio work have raised important questions. How do you choose those special moments to protect, and design between them, what do you design between hem, how formal would the arrangement of new development be. What are the patterns of movement. What kind of spaces is a topography led grid going to generate and what types of spaces are going to emerge from a rigid Cartesian grid? How formal should the grid be. What are the restrictions to be put on site? What is the program of in between spaces? How do we create the center of an area within a grid?
But most importantly what is the suitable design for incremental urbanism? Two drawing on the wall today put together side by side pose this question. The map of Al Addesseh with imagined incremental development on plots as they are with no urban planning intervention next to a map with imposed on site Cartesian grid network of roads with the same increntally developed buildings. Stinking was the similarity of the two drawings coming from so opposite directions and philosophies. The topography if site would adjust both to whatever suits it best. The answer in what is suitable for incremental development is not in the road network arrangement . This is what I see. What is it than? Is it laws, regulations or location of civic buildings? Looking for answers and there may be many.

































